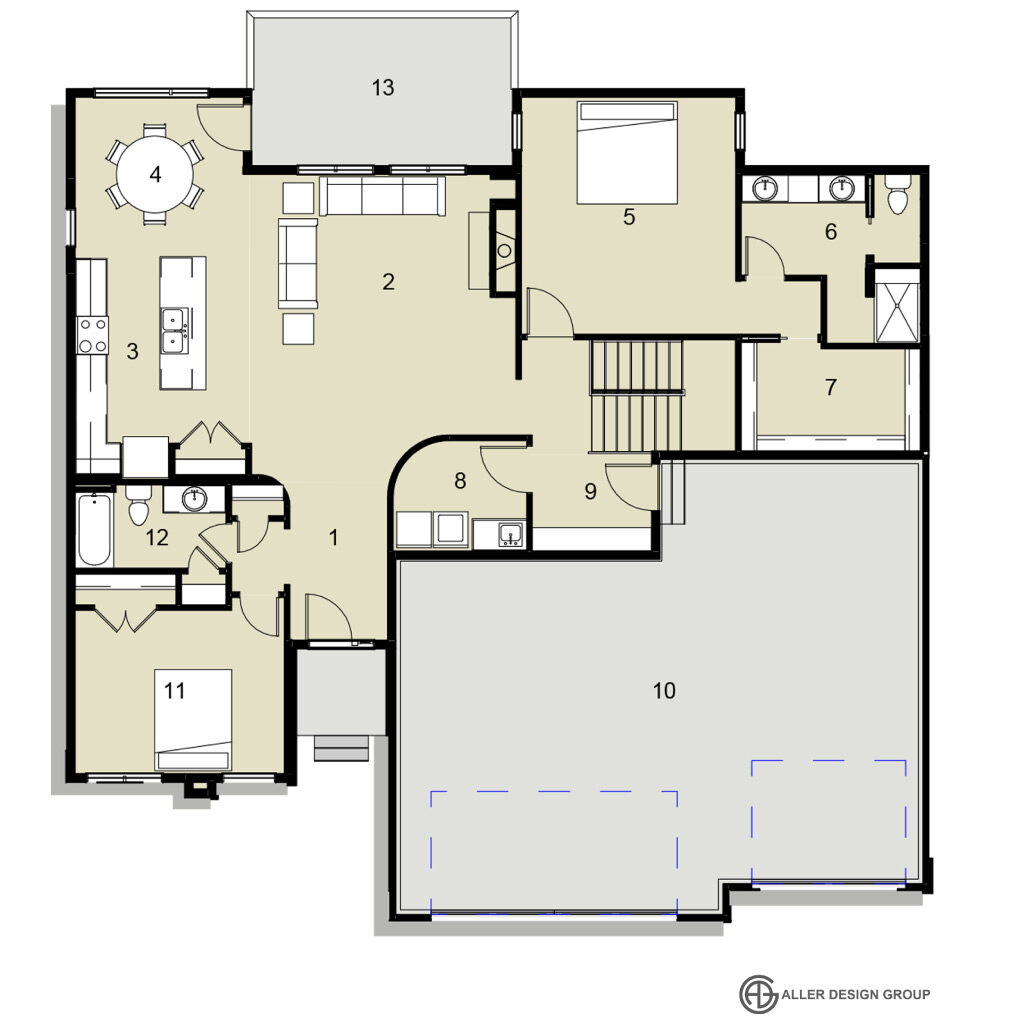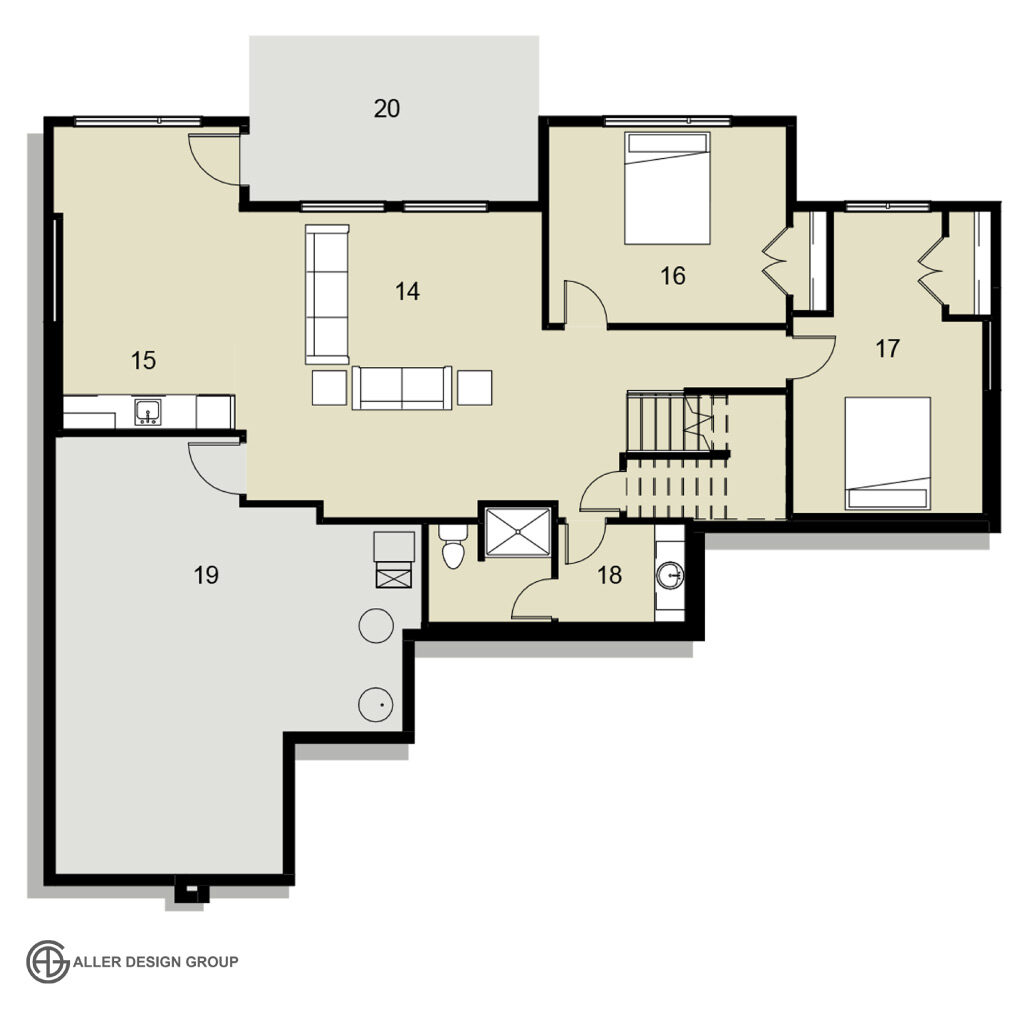Genesis Homes presents their Delamere floor plan. This ranch plan features four bedrooms, three full baths, and over 2900 sq ft of finished space. Open concept living area boasts large picture windows and a gas fireplace. The kitchen/dining area features quartz countertops, a pantry, and stainless steel appliances. The master suite features a double vanity, large tile shower, and walk-in closet. Bedroom two is situated at the front of the house with a full bath. The lower level finish has a large family room, wet bar, bath and two additional bedrooms with plenty of storage. Ask about $2,000 in closing costs provided by our preferred lender.
About
Bedrooms 4
Full Baths 1
Partial Baths 2
Main SQFT 1700
Basement SQFT 1246
Garage Spaces 3
Style Ranch
Features
Foyer
Great Room
Bar
Drop Zone
1. Foyer
2. Great Room
3. Kitchen
4. Dining
5. Master Bedroom
6. Master Bathroom
7. Walk In Closet
8. Laundry
9. Dropzone
10. Garage
11. Bedroom 2
12. Bathroom
13. Covered Deck
14. Family Room
15. Bar
16. Bedroom 3
17. Bedroom 4
18. Bathroom
19. Unfinished
20. Patio



