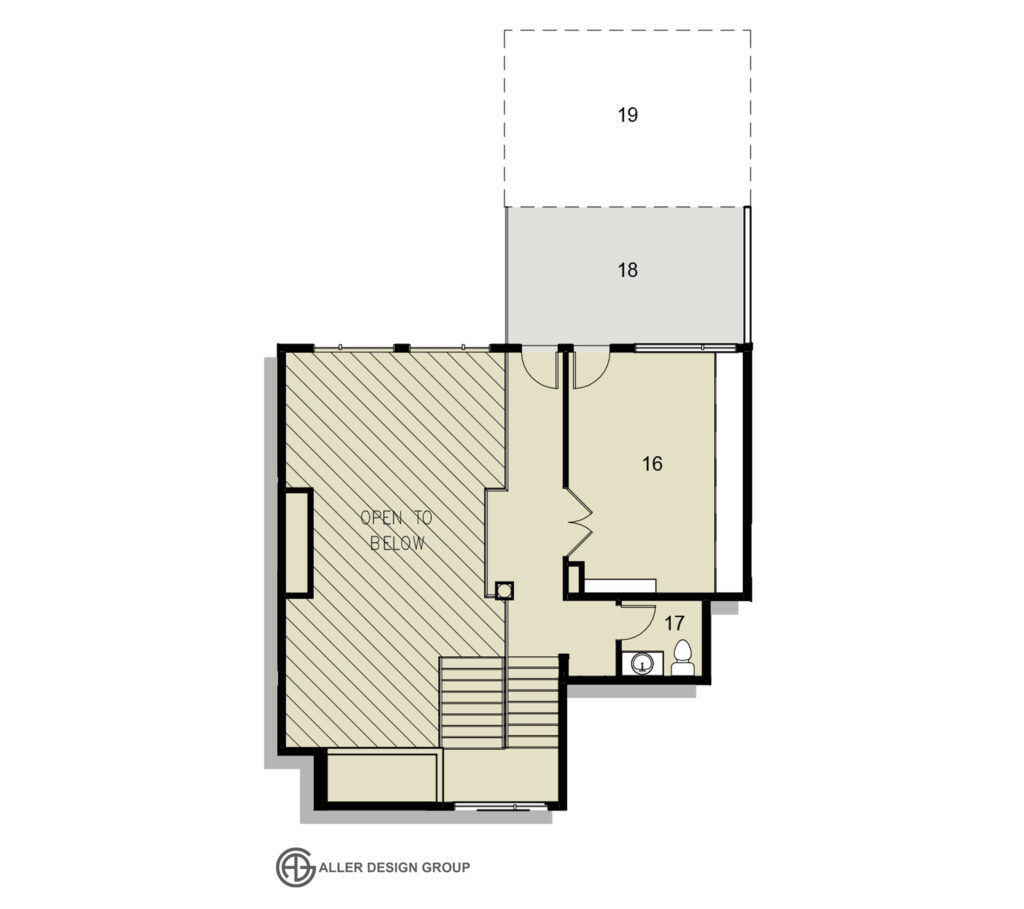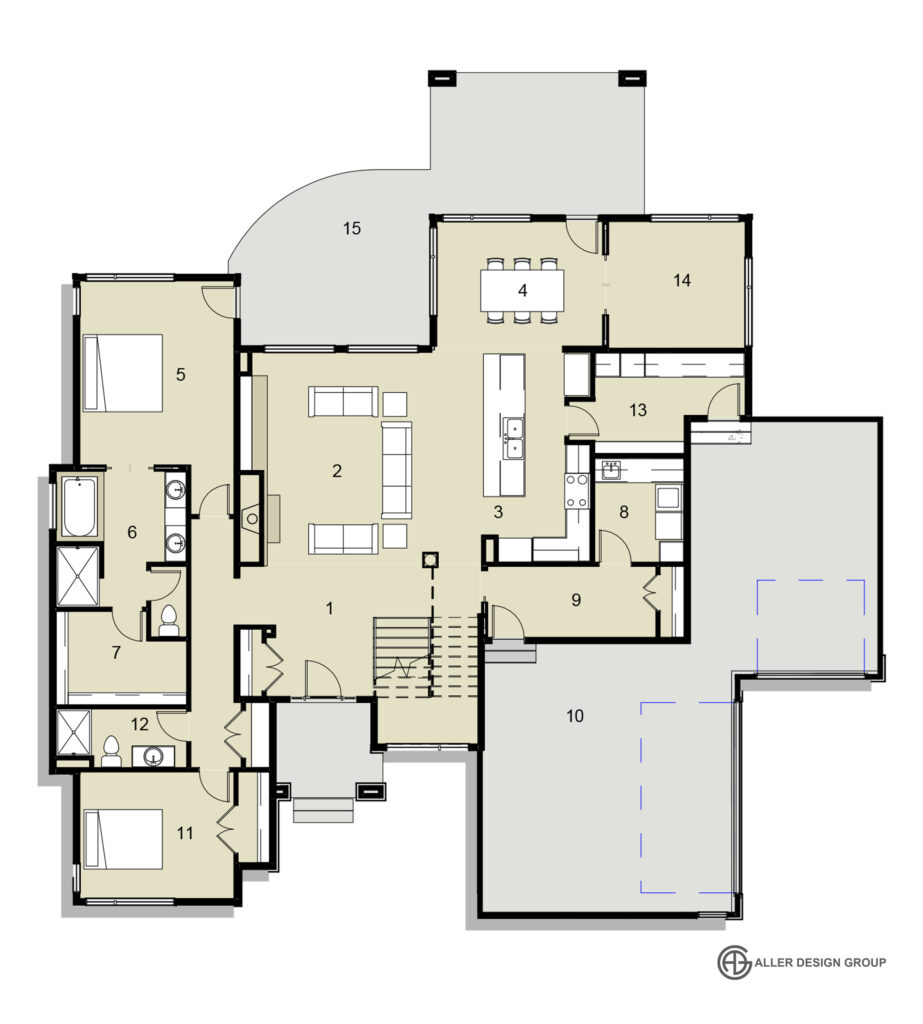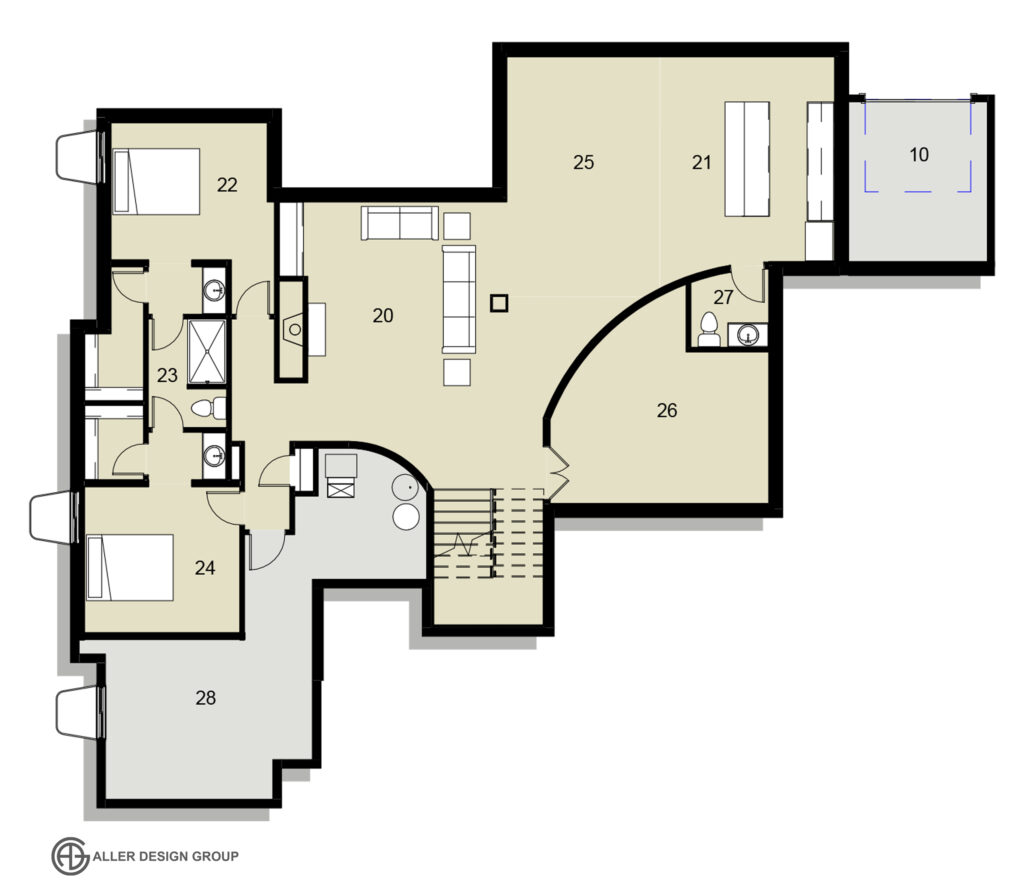Genesis Homes presents their Fairhaven floor plan. This 1.5 story plan features four bedrooms, 3.5 baths, and over 4500 sq ft of finished space. Open concept living area boasts large picture windows, a gas fireplace, and built ins. The kitchen/dining area features quartz countertops, a walk-in pantry that has access to the garage, and stainless steel appliances. Off of the dining area is a four season room bound to be a favorite spot in the home. The master suite is on the main floor and features a double vanity, large bathtub, tile shower, and walk-in closet. Bedroom two is also on the main floor in the front of the home. The upper level hosts the office area with a half bath and covered deck off the rear of the home. The finished lower level includes bedrooms three, jack and jill bathroom, wet bar, game room, flex room, and plenty of room for storage. Ask about $2,000 in closing costs provided by our preferred lender.




