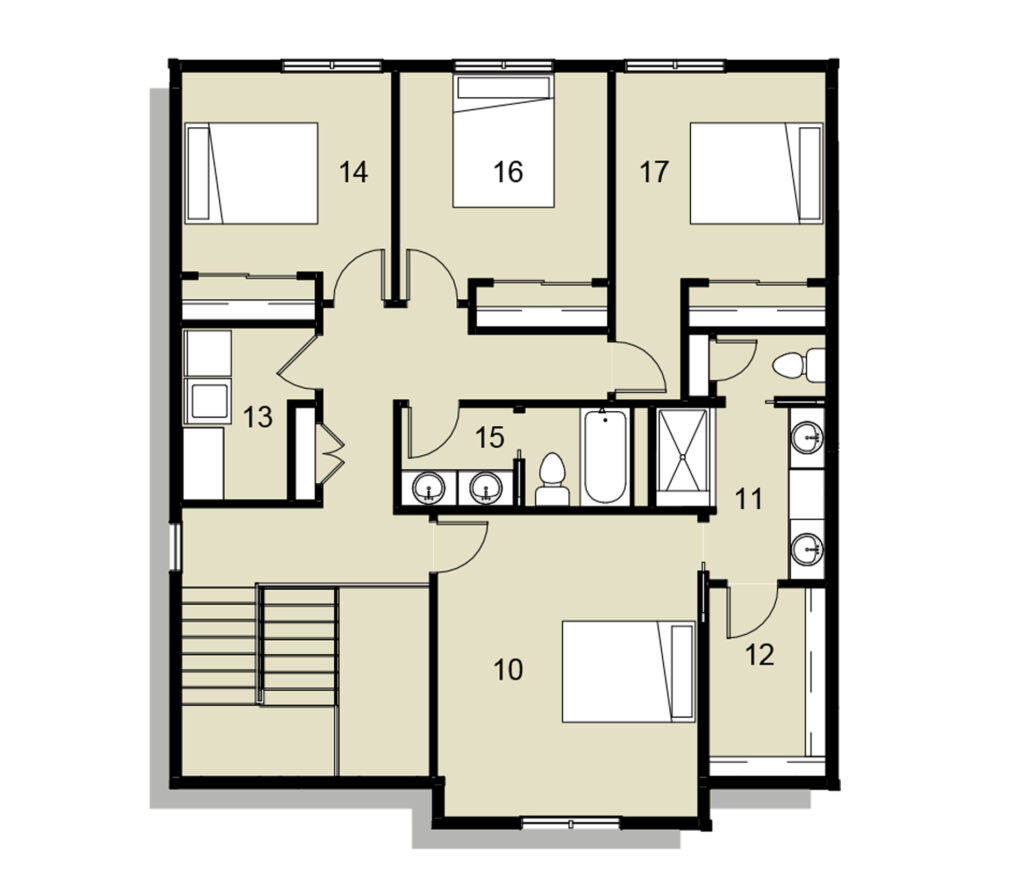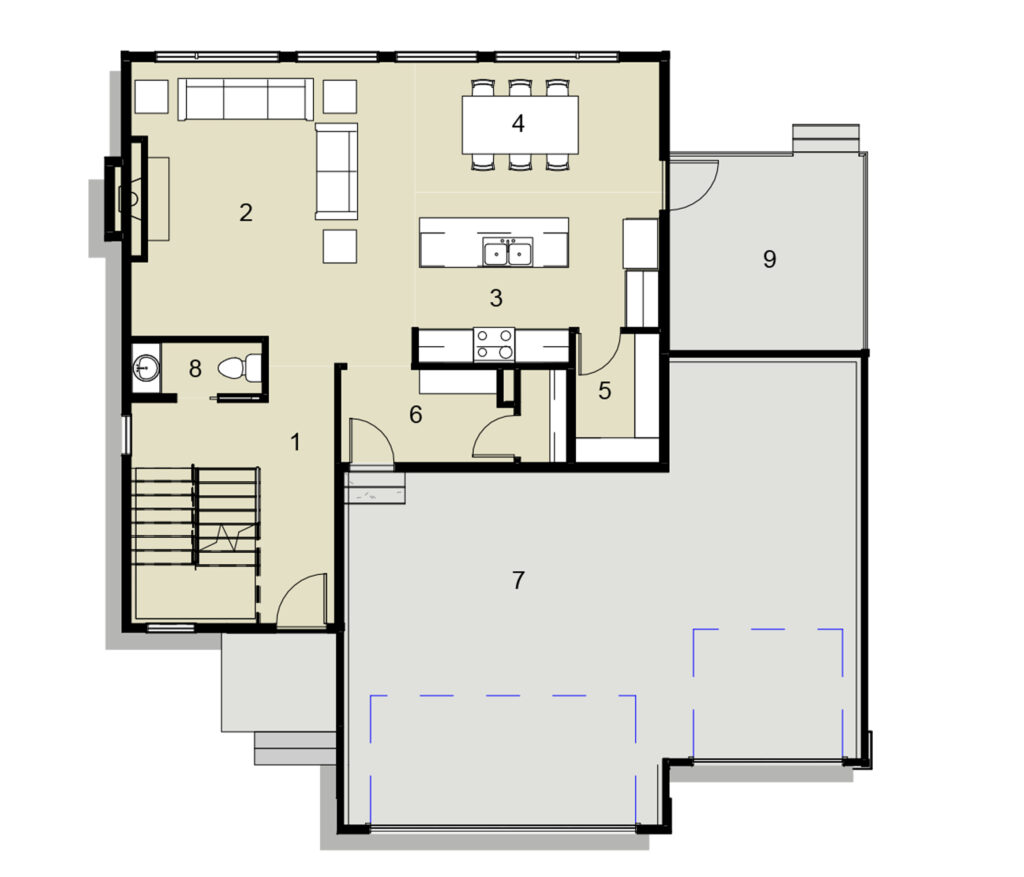Genesis Homes presents their Queenwood floor plan. This two-story plan features four bedrooms, 2.5 baths, and over 2000 sq ft of finished space. Open concept living area boasts large picture windows and a gas fireplace. The kitchen/dining area features quartz countertops, a walk-in pantry, and stainless steel appliances. The master suite features a double vanity, til shower, and walk-in closet. Bedrooms two, three, and four are situated on the upper level of the house with a full bath and laundry room. Ask about $2,000 in closing costs provided by our preferred lender.
About
Bedrooms 4
Full Baths 1
Half Baths 1
Partial Baths 1
Upper SQFT 1089
Main SQFT 969
Basement SQFT
Garage Spaces 3
Style 2 Story
Features
Foyer
Great Room
Pantry
1. Foyer
2. Great Room
3. Kitchen
4. Dining
5. Pantry
6. Dropzone
7. Garage
8. Half Bath
9. Covered Deck
10. Master Bedroom
11. Master Bathroom
12. Walk In Closet
13. Laundry
14. Bedroom 2
15. Bathroom
16. Bedroom 3
17. Bedroom 4



